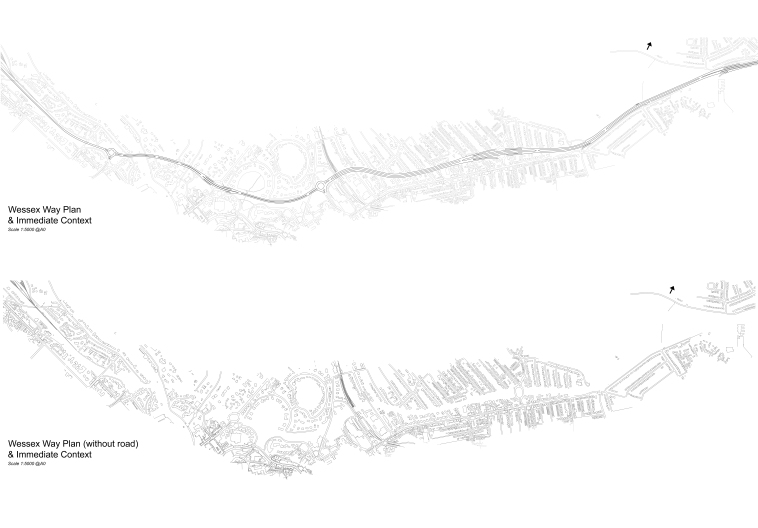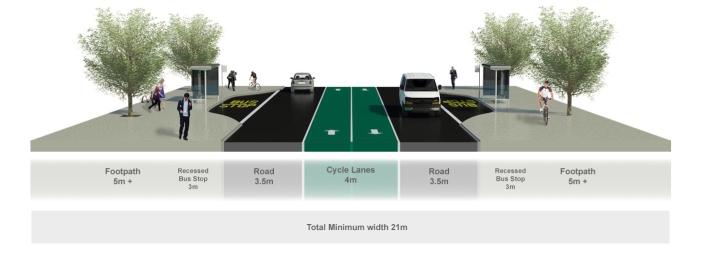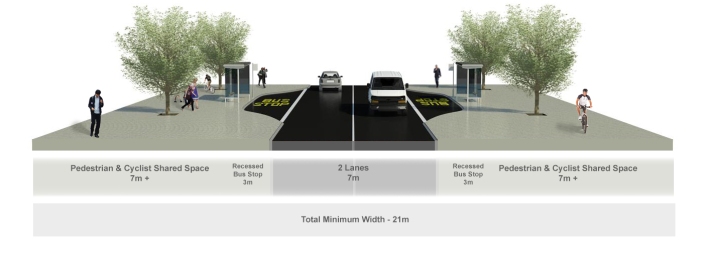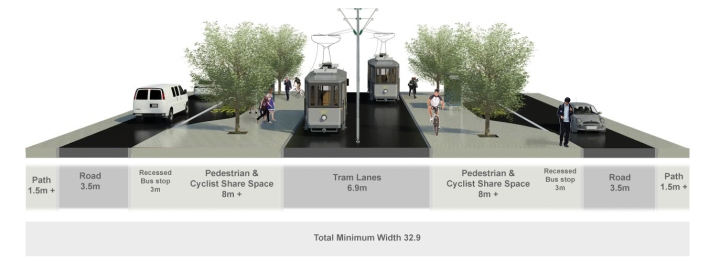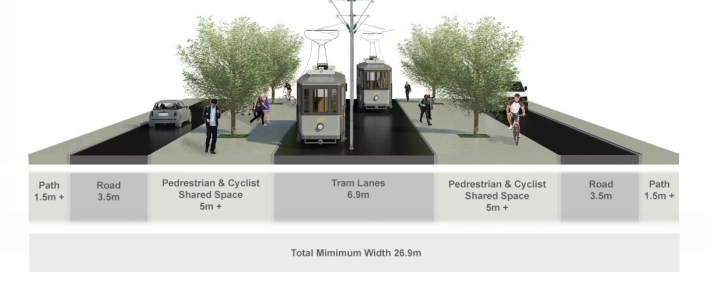The above plans compare and identify the amount of space the road occupies. By removing the road the bottom plan clearly shows the 7 miles of clear uninterrupted urban space (with only overpasses interrupting the ‘white line’ of ‘non space’).
EXISTING

Currently the existing road is design as a 70mph limit with required safety barriers, however the road was never used as the intended national speed limit and in parts is now only 40mph, leaving plentiful space for new opportunities. The following images show a series of design development, generating ideas and re-organising spaces with simple renders to help explore options. The main aim is to improve the relationship between car, cyclist and pedestrian, however as the design develops it is clear public transport becomes more paramount and is realised to be a key factor within the new design of the road.
OPTION ONE
By removing a lane of traffic it has allowed for wide cycle lanes to be inserted with recessed bus stops and foot paths added to either side of the road to encourage people to walk and use public transport. This is great because the foot path could also be used for pop up markets and small events. However the concern of having the road and cyclist completely separate from the pedestrians may encourage speeding which is also dangerous for the cyclist in the middle of the road.
OPTION TWO
This option removes the cycle lane completely and has widened the foot path to be used as a shared access space with pedestrians and cyclists. With the recessed bus lanes and foot paths promotes walking and using public transport however it has again separated from the road and could encourage motorist to speed resulting the a ‘barrier’ the road current creates. What is great about all the foot path / cycle lane is that is could be again used for other purposes. The minimum width for this design fits well within the current width of the road requiring no widening or demolishing of neighbouring context.
OPTION THREE
Moving on, by separating the road lanes and inserting paths either side give the pedestrian more priority, encouraging motorist to become more cautious. Adding trams within the middle will promote public transport over the slow lanes of traffic either side having to stop for pedestrians. Having recessed bus stops as well as trams is unrealistic, the bus stops take from the share access path which should take priority considering there is already a quick and assessable public transport of the trams. This design is also every wide and would require extensive work to widen the current width of the road in places and possibly demolishing some its context.
OPTION FOUR
Final option is to remove the bus stops altogether to allow for the shared access space to be smaller resulting in no extensive works to widen the existing width of the road. The next step is to develop this design further with more realistic detailing of materials, trams and landscape. It is also a chance to take precedents and see how similar projects have been implemented.
